BENAMAUREL; PAST AND PRESENT TROGLODYTES
After finishing the first room, they proceeded to work on the area of the kitchen, which was the main room in the cave.
THE KITCHEN
The traditional typical kitchen was par excellence the heart and soul of the cave house, and therefore the most difficult to construct. It was the best laid-out room, normally bigger than the others, 3.5 to 6 metres long, always maintaining the space between the walls in equal dimensions of about 2.2 to 3.6 metres on average.
The kitchen had a window to the outside, a chimney with an exit of smoke to the hill, which in itself was a work of art, and a cupboard with a lattice window door where the food and culinary utensils were kept, a stove with firewood or coal to heat the food, some niches for the large earthen vats or the jugs for water and other culinary equipment, and the beloved ground level open fire to burn wood, to keep warm and to cook food. No two cave fires are alike, the same as no two people are alike, and this is the enchantment of a cave house, a real work of art, as opposed to the monotonous modern standardized houses or flats that resemble beehives.
THE DOMESTIC ANIMALS ALSO LIVED IN CAVES
The room of the "beasts" or stable/pen was constructed on the opposite side of the kitchen allowing access to it from the vestibule. It had a pair of mangers, a small window very high up next to the ceiling and under this, an access door to a courtyard or corral where the beasts could enter and bask in the sun and where the other animals, rabbits, roosters, hens, turkeys, doves, goats, ewes, pigs, etc. were kept.
THE CORRAL
This was a rectangular open air construction that connected with the front patio/courtyard or open space by a large door and the horses' room by another somewhat smaller door. It also communicated directly with two small rooms, 2 to 3 meters high and 2 meters wide and with all the length of the cave that was possible, where the beasts could seek protection from the inclemencies of the weather and where the other common domestic animals, hens, turkeys, doves, rabbits and other small domestic animals, were protected thus saving them from the attack of vixens, wild cats, marten cats, eagles, etc.
Inside the room, poles of about 10 cm. in diameter were placed as high as possible, extending from one side to the other and as high as possible, so that the fowls could sleep without danger of being devoured, although it was practically impossible to protect them some attack or another by marten cats. It was also usual to place large jabaluna stones (see section "geological-geotechnical characteristics of the "Lacha" below) on the ground and wall, where the small domestic animals, rabbits, birds, etc, could nest without being stepped on or attacked by the larger animals.
Here they kept the manure resulting from the excrements/faeces and urine of all the animals, including the inhabitants of the cave, as well as the remains of straw or food that was thrown out next to the pile of organic material, except for what the cat or dog ate. As a small boy, I was surprised how a lot of hens could survive without feeding them grain, now I understand now that this pile of dung/manure was where a large quantity of larvae of beetles, cockroaches etc. were produced. For this reason the hens were always excavating, picking, scraping and poking around in the dung. Rust, rain and the fermentation time together with the hand of the farmer who turned over and mixed the pile before removing it, all collaborated with obtaining good manure, which was very much appreciated for the small farm cultivations that existed in the fertile valley of Benamaurel watered by its famous historical canals: Rasmal, Jaufí, Tohahita, the Nogueral, and by the Friars, who collected the water from the Guardal river
The walls of the corral were constructed with pieces of lacha (very hard earth-see section on "Lacha" below)) that was obtained when the inner rooms of the cave were excavated with picks. These walls of lacha and mud hardened when they were aired. Everything was useful, lacha stone, the earth to enlarge the "placeta" (open space or square in front of the cave), the earth for mud, the earth to be compacted, the earth for the fields because of its quantity of nitrates, earth to make boundaries and paths, earth for burials etc.
THE PIGEON LOFT
The pigeon loft was the reservoir of proteins par excellence, the pigeons left and entered by the only high opening in the room. They flew to the fields in search of food, grains insects, etc. In winter more pigeons were sacrificed to enjoy their exquisite meat and also because at that time of the year a lot of grain would have been necessary to feed them. Thus only four or five pairs of pigeons were saved and some of the eggs they laid monthly were eaten.
THE PIG STY
This was an annexe to the corral. If it was a farmers' cave, there was always a pig sty where they raised pigs from May to January. This is still done and the pigs' favourite food is alfalfa, maize, wheat, fava beans, mixtures of bran with alfalfa and water (kneaded) and beets. It should not be necessary to say that these pigs are ecological. There is even one good fellow from Cuevas de la Blanca, who takes them for a walk so that they become healthier and produce better ham!
THE BEDROOMS
The bedrooms were constructed next to the entrance hall or vestibule and from the end of the kitchen inwards into the cave: 0.75-1.20 metre walls were left by excavating inside the rooms. It was normal to first construct one bedroom and then as the children came along to excavate more rooms. In one of the bedrooms there was room for the first 3 or 4 children and when they reached the age of 6 or 7, another bedroom was constructed to accommodate the children who were now growing up. The growth of the family determined whether or not to continue excavating or simply to move to a bigger plot of land when it was no longer possible to enlarge the cave.
The bedrooms were generally located in the deepest part of the cave where it was neither cold nor hot while the inhabitants slept. Nowadays, one of the rooms with an exterior window is reserved for a bedroom.
The rooms with more light, such as the vestibule and the kitchen, were used to work making the tools for use in the fields on those days when bad weather prevented people from going outside. What they manufactured most was waterproof clothing, large baskets, baskets for the grain, ropes and twines, as well as basketwork of esparto and wicker. The women embroidered and sewed and in these rooms.
THE "PLACETA" (THE SQUARE/OPEN SPACE IN FRONT OF THE CAVE)
The open space in front of the cave, the "placeta", served to tie up the beasts and to mate them, to let grain and alfalfa dry in the sun before storing it in the cave, to dry the tomatoes, to roast the peppers, to slaughter the pig, play the guitar, and off course to enjoy the winter sun or the freshness of the summer's evenings. At this time of the year, it was and still is very frequent to see families having supper on the placeta under the stars. It was also the ideal place to join the children and to play. It was truly a place to relax.
THE HEARTH
The fireplace or hearth with its chimney is for me the symbol of the cave. This is where one breathes the atmosphere of the cave, where the multi-coloured smoke can be observed, where one can smell the food cooking in the cave and try to guess what the neighbour is cooking, where one hears the voices of people passing through the interior of the cave like whispers before finally dying away outside. The fireplace with its chimney that points to the sky is truly the soul of the cave.


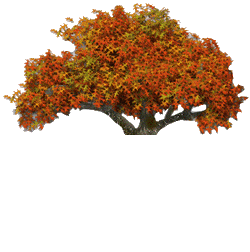
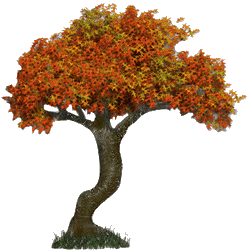
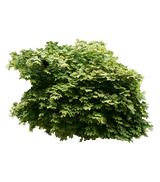
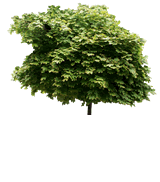

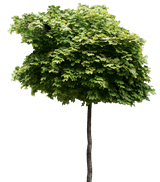
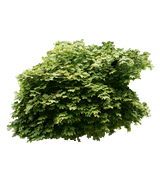
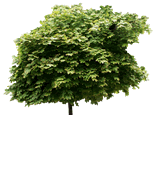
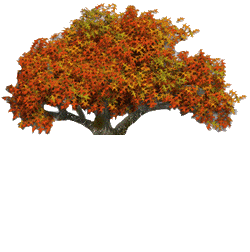




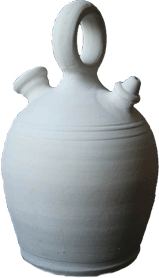
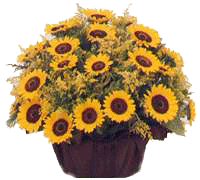


© www.tucueva.com - - This page has been optimized for Internet Explorer 1024 x 768
